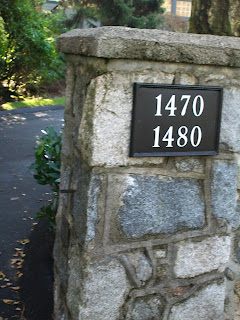Compared to some of the places I have written on this is new housing. It was designed by architect Raymond Letkeman and completed in 1984-85.
It follows the guidelines of the City's First Shaughnessy Official Development Plan.
The goal of this plan is to allow infill and multiple conversion projects while protecting the unique estate image and single-family character of the area.
This original Tudor Revival style mansion was subdivided into condominiums as well as townhouses and garages and all were constructed to resemble a coach house and stables.
The next house I am going to show you is one of the few homes built in Shaughnessy during the Great Depression.
James McGavin, owner of McGavin's Bakery, had this hope built for him and his family on the edge of a huge lot that was originally occupied by the mansion of CPR official Richard Marpole.
The home was completed in 1940 and shows the transition between the historical aesthetic of the 1920s and the modern aesthetic of the 1950s.
There is a mansard roof with wall dormers and a robust entrance combined with low compact massing. As you can see, there was work being done on the home when I walked by.
I was trying to find an address in Shaughnessy, just around the corner from this house, when a lady stopped to give me assistance. Her family was the McGavin family that had once owned this property. It has changed somewhat since it was originally built which is to expected.
Karen Magill, McGavin Bakery, Vancouver, CPR, Shaughnessy, Infill, Raymond Letkeman, British Columbia




















No comments:
Post a Comment